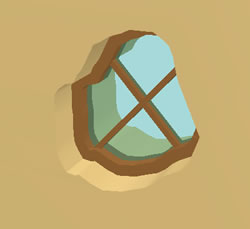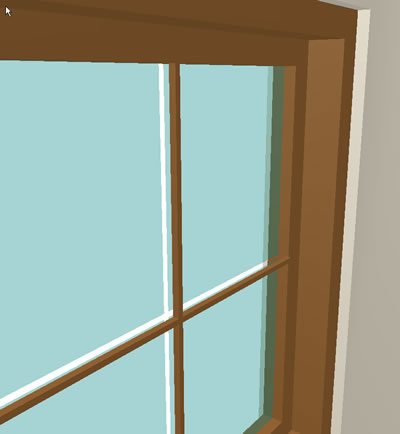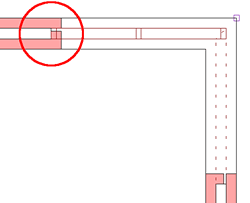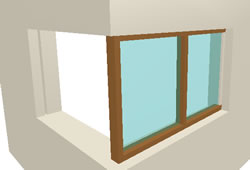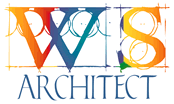
|
|
Allplan
FT
user pages v17 |
|||||||||||||||
Introduction New versions of software are always interesting - here are some initial thoughts on version 17 of Allplan FT. As I come across more new features of interest I will update this page See the 'What's new in v17' summary and pdf file for a fairly comprehensive list and description of the new features. Available also from www.cadconsulting-usa.com . Installation Installation is remarkably smooth - the conversion of existing data seems straightforward. I notice that on opening each project Allplan converts the project files to v17 format. Note: textures in the animation window seem to be set to OFF during an upgrade... in a 'clean' install they are set to ON. Animation settings in v17 have moved from 'Tools->Options' to 'Modify->Presentation->Animation' Features - first impressions as I come across them... Display List /mouse scroll wheel zooming • The 'Display list' option is turned off by default - it is in 'Show/Hide' options. The zooming by mouse scroll wheel is always on. The combination is very good. The display list acceleration option does make a big difference to screen refreshes - and then you realise that on any size of job the mouse scroll wheel zooming really needs the display list option to be enabled to be comfortable. I suggest you also try enabling the panning option for the middle mouse button (in 'Tools->Options->Global') - then you can zoom in and move around all with the mouse. A really nice improvement. I am sure there is some clever programming involved in all this - bitmaps, most noticeably onscreen Truetype fonts, are vectorised so that they can be handled in the display list - maybe this is why the feature is disabled by default as the fonts lose a bit of smoothness onscreen. 28 Aug 2002 You cannot zoom in and out with the intellimouse scroll wheel while drawing lines and elements but you can when placing moved or copied elements. You can also use the mouse wheel to scroll down lists in dialog boxes such as in 'Select files and Filesets'. 5th September 2002 - It is noticeable how much faster hidden line removal views are generated with the display list feature enabled. After a while you do not notice that the lines and fonts are not quite as smooth onscreen - the increased speed really helps workflow. 10th September 2002 - If you enable panning (see first paragraph above) via holding down the middle button on the mouse (i.e. the scroll wheel) you lose instant access to 'linear snap' - I've found a better method (for me) - use the intellimouse settings to assign 'Shift' to one of the spare buttons on the intellimouse. If you assign 'Ctrl' to the other one you will then have access to pan via 'Shift+middle button' and a zoom box via 'Ctrl+middle button'. Of course you need to have the Intellimouse software loaded - the latest version can be downloaded from www.microsoft.com. Editing in the animation window • Editing Arch. element properties in the animation window works fine. I notice the wall properties now includes pen settings and you can set different pens for multi-layer walls. 1st September 2002 - I notice in all views that if you right-click an element and choose 'custom surface' Allplan goes straight into the surfaces dialog and displays the surface of that element - a big improvement over 16.3 where doing this just brought up the tool without picking up the surface of the element clicked. 13th September 2002 - as far as I can see, you can only really alter the height properties of walls or slabs. I have yet to work out how to select a window or door opening in the 3D window. 13th September 2002 - if Allplan crashes every time you activate the animation window (F4) - just run the Services programme and use 'Service->Hotline Tools->cleanup'. This resets the display and seems to cure the problem. It seems to occur if you change the file size in the Services application, or possibly when you change desktop resolution in Windows. The 'file size' option in 'Services' is curious... My biggest project (just one house) rates 91% memory use in Allplan with the 'file size' set to 'medium', 45% use with file size set to 'large' and 17% use with it set to 'mega'. 27th September 2002 - SR3 seems to improve stability Multiple animation windows • 13th September 2002 - A nice feature but I do not like the way hitting F4 creates a new window every time (other people have told me the same thing). It would be better to allow F4 to refresh the currently active animation window and have a separate command for creating a new animation window. Just my opinion. Print Preview • Print Preview is excellent - well thought out and simple to use. I did not realise how useful this would be - I am always running off quick prints of parts of drawings on the A4 printer and keeping the plotter for the finished A1 drawings. 5th September 2002 - Try using 'Print Preview' when the animation window is active - amazing! What an absolutely wonderful feature - you just set up your view and can then print it out straight from the screen. 5th September 2002 - Uh-oh! Unfortunately when you print, the Windows pop-up which fleetingly appears onscreen just as printing starts (and has a 'Cancel' button - you would have to be quick to use it though!) can appear right in the middle of your printout - it must be a timing thing as sometimes it does and sometimes it does not appear in the printout. I found it took perhaps 3 attempts to print out without having the pop-up appearing in the middle of the printout. It could also be because I am printing over a network the pop-up is onscreen a fraction longer than if the printer were directly connected. 14th September 2002 - Uh-oh! Print preview does not seem to work properly from within the Layout editor - the drawings are all over the place - although since the Layout editor shows the print margins anyway it is not a problem. In my opinion the best print preview in a graphics package is in CorelDraw - even Photoshop 7 is pretty hopeless. Symbols • Now symbols can be 'dumb' but will still auto-align with Arch. elements if 'Snoop' (formerly 'Auto') is turned on in the dynamic toolbar. 23rd September 2002 - It may have been there in v16 and I just did not notice it, but there is now a 'Scale' option on the dynamic toolbar when placing a symbol. Quicksketch • Quicksketch in 3D is great fun - you need to hold down the Alt key and then left-click once in the workspace to bring up an options dialog to choose the type of Quicksketching. The most obvious use is for freeform hole punching and slicing of 3D elements but I am sure other uses will emerge. Linear Snap • 6th October 2002 - something seems to have changed with Linear Snap - it does not work as well as it did in v16. It was always temperamental in which points it would align with - sometimes choosing distant points over closer ones - but in v17 even zooming in close to an object you want to align with may not work - I find I now have to draw extra construction lines to help out. Pen Colours • Pen colors have been freed even when color/pen association is enabled. This means that the pen colors set in Defaults are for screen use only and the underlying color can be any of the other colors. As far as I can see the 256 pen colors 'trailed' for v17 are only available when you lock pen colors to a layer - presumably something to do with Acad compatibility. 23rd September 2002 - I am not sure, but there is something odd when color/pen association is switched Off - you cannot seem to have custom colours for lines and thus custom colour text. Also Allplan seems to ignore any 'plot profile' unless color/pen association is turned On. Trim Lines • 2nd September 2002 - It is sometimes the little improvements that make the biggest difference - adding the 'virtual' line extension option as the default setting for the • 10th September 2002 Uh-oh...There seems to be a problem trimming to a circle - the line is extended at both ends to meet the circle at 2 points... 10th September 2002 On further testing it seems a better idea to right-click the line or curve and choose 'Intersect 2 Entities' from the shortcut menu. This tool will trim curves to straight lines whereas 'Trim Lines to Element' does not. Yes, I know... why not combine the 2 tools? Construction Lines • 23rd September 2002 - The filter for Construction Lines been removed from the general list and put in the 'Format Filter' list.... took me ages to find it. Someone must have thought it was a good idea? Rabbet tool • 5th September 2002 - I just love finding little things that have been fixed! Not only can you now edit the properties of 'rabbets' - i.e. tapered reveals to openings, or 'scuntions' as we call them here - but when you copy a window between floor levels the rabbets move with it - they used to have a tendency to remain behind. For me, this is a great improvement. I recently asked the demonstrator at an Archicad presentation to model 'rabbets' in a window - they could only do it by making the window gap oversize and then inserting custom shaped solids into the gaps to form the rabbet. 5th September 2002 - even more wonderful... they have fixed the cill line in an opening so that when you apply the rabbets the cill line extends to meet them. :) ... and cill line properties can be edited individually from within Window properties. 14th September 2002 - again - excellent... stretching the rabbet splay wider or narrower on just one side of the opening is reflected in the 'Rabbet Properties' values and becomes a permanent part of the rabbet. 14th September 2002 - One small problem - editing the Window Properties sometimes causes one side of the rabbet to disappear - usually the left side. Also the height of the rabbet is not updated if the height properties of the window are changed. To fix both these conditions right-clicking on the rabbet and choose Properties - then click the green tick button to correct the rabbet. Multiple Undo/Redo • 5th September 2002 - The multiple 'Undo' and 'Redo' drop-down lists are a good idea - you just have to remember to use them! One small thing I have noticed - if you put the Undo icon on a custom menu you should not place it at the bottom of your screen as the drop-down list drops down even when at the bottom of the screen - i.e the list disappears off the screen. Copy Format • 5th September 2002 - a nice tool is 'Copy Format' - click on the paintbrush icon and first select the element from which you want to copy the parameters and then point at the one you want to change - these are just 2D parameters - and everything apart from group number is changed - including changing to/from construction lines. Very useful. Arch. Filter • 5th September 2002 - Hey! Nice one - the Components list in the Architectural Filter are now in alphabetic order. :) Dimensions • 7th September 2002 - the interactive display of dimensions as you place them does not sound anything special but in use it is a really good feature. Large number entries • 25th September 2002 - very amusing... we've known for a while that working in millimetres (as we do in the UK construction industry) there are occasional problems inputting values greater than 9,999 in Allplan - the solution is just to switch 'units' back to metres temporarily. In v17 we now receive an error message when trying to do this.... it says: "Please enter a number between - 10000.00 and 10000.00." 6th October 2002 - there are some tools that will allow entries over 9,999 mm Scan Module • 16th September - something strange here... sometimes only construction lines available, sometimes not, if drawing in the same file as the bitmap is imported to. Text Editing • 23rd September - a small change - after editing text the tool does not remain active - i.e. you need to double click the next text you wish to edit rather than just point at it. Smartfit Module • 17th September - something very strange here.. the 27th September 2002 - still not fixed in SR3 18th October 2002 - definitely something not working right in Smartfit. Sometimes you can stretch areas, sometimes you cannot, sometimes it takes several attempts. Wall openings • 10th September 2002 - Not sure why they have changed placing an opening so that the opening is created immediately within the wall - this makes it difficult to just snap on the wall line with element snap to set the width of the opening 'by eye'. There is probably a good reason, but I cannot see it at the moment. 10th September 2002 -The freeform window option is a great feature. Use a 2D symbol as the basis for the opening - the one below is pretty silly but I can imagine that for say, a 4 centred arched opening it would be very useful.
Slabs / roofcoverings • 10th September 2002 - I thought we were going to have multi-layer slabs?... but not so. There is a feature added to the quantity take-off module I think to allow finishes to be shown in section. As for windows (see above) holes in slabs can be free-form based on a 2D symbol. 10th September 2002 - It is roofcoverings that are now multi-layer - why not slabs too? Wizard • The Wizard window feature cannot find it's default file because the filename is in German and the actual filename is in English. 28 Aug 2002 - Sorted this one - just right-click in the Wizard window and ignore the default folder offered of '\nem\usr\local' and navigate instead to 'nem\STD\Assistent\' - here the filenames offered are 'Architecture.nas, Construction.nas and Engineering.nas'. Load one of these and Allplan will now remember the file location for the future. 15th September 2002 - this seems to be fixed in SR2 - it seems to default to the Engineering wizard. You can make your own wizard files quite easily - the Wizard window is a sort of custom tool window - it floats on top of all windows and you can right-click on any element within the window to bring up a related shortcut menu of tools. Easier to use than explain. v16 File Conversion • 4th September 2002 - While I was loading projects one after another to have them all converted to V17 format (there is no need to do this by the way, you can leave it until you want to access any particular project), for some reason the conversion process 'locked up' on one project. Rebooting was OK except the project concerned would not load and locked up Allplan each time I tried to load it. The solution was to use Windows Explorer to look in the nem/Allplan/prj folder which contained a filename containing the project filenumber and the '.lck' extension. Deleting this and restarting Allplan allowed the project to be converted and loaded normally. Custom toolbars • The only thing that went missing during the upgrade was my customised toolbars. 28 Aug 2002 It is better to recreate all your custom toolbars as you can now add icons for things like 'Open project' and even module switching if you want. Allplan is now highly customisable but I recommend that you create new Toolbars and copy icons into them rather than alter the default ones provided. It may be a good idea to switch OFF the Display List option when customising toolbars? Help Files • 28 Aug 2002 The 'F1' help when pressed in any Options entry takes you to the German Help text instead of the English. The same problem arises in the 'Select, Set Layers' dialog when using F1. 29 Aug 2002 This problem is being attended to I am told. 1st September 2002 - Help->'Tips for efficient Usage' is in German. 15th September 2002 - in SR2 they have simply removed the German help files mentioned above. Stair module • 10th September 2002 - in the 'separate settings for 2D and 3D' mentioned in 'What's new in v17' for stair components, this does not extend to being able to turn off 2D risers but leave them on in 3D despite the way it looks in the tick boxes on the tabs. Very strange - other people have remarked to me what a disappointment this is. • 6th September 2002 - in the Stair Components dialog - handrails are in German (Handlauf) in the 'Format, 2D' tab. Corner Windows • 2nd September 2002 - Finally had a chance to try out the corner window tool. Looks good at my first attempt - easy to use - although why the reveal tab says 'Swing' on the dialog I am not sure. Hmmm, inserting windows using the Smart Symbol Designer seems to have a problem when using cavity (i.e. multi-layer) walls. The smart symbol is inserted starting at the offset for the return and not the actual opening - i.e. it is adding in the offset thickness of the return facing causing the frame at the ends to reside within the wall and thus not be visible in the animation window.
I wonder if they have changed this in the service releases because originally it worked fine but now to make it work I have to go into Options and set the angles. It still does not mitre the window frames in smart symbol designer. OpenGL • 25th September 2002 - I seem to be having a regular problem with Allplan crashing when I open the animation window by pressing F4. It seems to happen after changing projects, but not every time. You can work quite happily for hours and it is only when keying F4 to check the view in the animation window that the crash occurs. The solution every time is to run the Services application and the 'hotline tool' called 'Cleanup' which re-initialises the display and then everything runs smoothly until changing projects. It does not always happen for some reason but regularly enough to be annoying. 27th September 2002 - seems to be fixed by SR3. Auto-delete segment • 21st November 2002 - I notice that when you try to delete a segment of a polyline and the pop-up appears 'Polyline selection mode', even if you tick the box to 'Retain setting and suppress prompt until program exit', you are asked every time you delete a segment - i.e. ticking the check box is not saved. Miscellaneous • 13th September 2002 - Have you noticed how long Allplan takes to start now from even a 'warm' restart? Maybe more of it is being loaded into memory. There are some other curious features concerning icons which refresh very slowly, and the filelist window pops up quicker but the Windows 'hourglass' cursor is displayed while it sorts itself out. I guess they have been optimising the tasks running in Windows to help workflow. I must try altering the settings in the Wildcat graphics card drivers to see if the icons are being cached. None of this is a problem - it is just different to v16. What's not in v17? All the new features are great but ... • 10th September 2002 I am sure they are VERY tired of me going on about this but the single most annoying thing for me about Allplan is the lack of an arrow on the end of leader lines. In a package of this sophistication it is astonishing. Possibly it is a British thing as everyone I speak to here mentions it but so far, hardly anyone in other countries. (note - Archicad can have arrow ends on even normal lines) 15th September 2002 I have been thinking some more about this leader line business. Do German architects not write notes on drawings and then draw a line from the note to the location to which it applies? Seemingly not - as the leader line command does not even appear on the shortcut menu for Text. Paradoxically once you have used the 'Leader line' function to create a polyline attached to the text, moving the text moves the attached line also - brilliant! You can use the Point Symbol Definition to start with a symbol and then have some additional text connected by a leader line - but every line of text is underlined and every line has a leader attached to it.... and moving the text does not move the joining leader line! A lso you cannot use pattern lines because leader lines seem to ignore pattern lines - although they do assume line styles - dashed etc. • 10th September 2002 It's not something that has bothered me, but other people have mentioned that you cannot trim a curved wall to a straight wall (possibly because walls are faceted and not actually curved?). • 10th September 2002 Another 'old chestnut' - you cannot have proper balusters created automatically in a stair - just a single element per tread. • 13th September 2002 There are some good posts in the Italian Allplan forum on www.cad3d.it concerning features hoped for and what is actually realised in v17. This is a link to the same site via the Google translation engine into 'English?' Click on 'Forum' in the top left corner of the front page and then choose 'Allplan' from the list. • That's it for now - more soon. WS |
|||||||||||||||||
+
+ +
Please
email any
comments or corrections
Return
to Allplan FT Users Main Page

