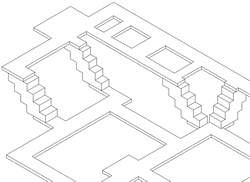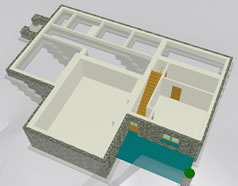 Stepped Foundations - this has puzzled me for years... but with a bit
of assistance from the webboard I devised this technique...
Stepped Foundations - this has puzzled me for years... but with a bit
of assistance from the webboard I devised this technique...
| Based
on project displayed on works
4 page.... |
|

|
|
 |
I find that
Archit. slabs are better for the general strip foundations - dumb 3D objects
cannot be cut easily. Also you can use the 'elevation
spec' tool (right click on a slab) to fix interactive markers on
the surfaces of the slab/footings (brilliant feature)... so that you can
then use the Stair tool to create the stepped
foundations between the slabs - i.e. the 'elevation
spec' marker gives the top and bottom levels of the slab so that
you know where to set the bottom and top of the 'stair'
tool - obviously it would be underside of upper slab and top of lower slab.
I guess it
is the same the world over that the overlap of each step should be at
least twice the thickness of the slab/footing.
In the Stair tool I turn off everything except
the nosing (misnamed - actually the back
of tread), riser and tread.
Make the tread thickness equal to the riser
value, make the nosing/back of tread the
same thickness as the riser and tread
but make its length at least twice the thickness. This will give quite
a good set of overlapping blocks - to tighten or relax the pitch use the
tread value - i.e. its surface width (known
here as the 'going') not its thickness.
Once to your
liking make a backup copy for display/updating, do the usual convert to
3D elements, merge all the 3D elements together and then convert to planes...
copy into the wall files, set all your walls to a fixed top height and bottom
height to follow the top surface of the plane.
|
![]() Allplan
FT
Allplan
FT
![]() 3D
techniques page [revised
30.04.02]
3D
techniques page [revised
30.04.02]