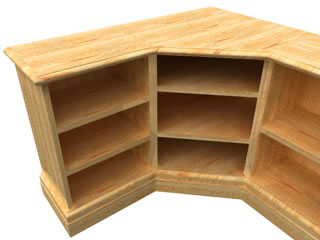| William
Sutherland Architect |
|||
|
|
|||
![]()
Click
Here
to Return to
Allplan FT
Users Page 1
Office
Address Cluan
Rydal Road
Ambleside
LA22 9BA
015394 34489
For
location plan
see Local Links
|
|
|
User Pages for Allplan FT |
|
| Some simple 3D modelling techniques... | |||
Some useful techniques ...
Update Jan 2006 these guides are very old, but I leave them up in case they are useful. The best source of information published by Nemetschek and now free to download is in the Advanced 3D Modelling guide and others on the Nemetschek.co.uk page here also help is available in the Allplan Forum
 How
to model overlapping pitched roofs 07.04.01
How
to model overlapping pitched roofs 07.04.01
 How
to create an eyebrow dormer
18.09.01
How
to create an eyebrow dormer
18.09.01
 How
to create framed and other types of bay window
07.02.02
How
to create framed and other types of bay window
07.02.02
 How
to model stepped foundations
How
to model stepped foundations
- Creating
gutters and downpipes - This was one of the first objects I had
to create in Allplan. While my first attempts used the 3D modeller I
have since found a quicker way.
Just use the Post tool within the 'Create->Architecture->Rafter Design' module. To create
say, a straight, round downpipe just draw a 2D circle 35 mm radius (to
be hollow just draw an inner circle of say, 27 mm radius). Save it as
a symbol, and then click the Post tool. In the parameter setup there
is a folder button which takes you out to the symbol library where you
can select the symbol you just saved (or any other symbol). Create the
'post' as normal and you will find you now have a 3D tube to play with.
within the 'Create->Architecture->Rafter Design' module. To create
say, a straight, round downpipe just draw a 2D circle 35 mm radius (to
be hollow just draw an inner circle of say, 27 mm radius). Save it as
a symbol, and then click the Post tool. In the parameter setup there
is a folder button which takes you out to the symbol library where you
can select the symbol you just saved (or any other symbol). Create the
'post' as normal and you will find you now have a 3D tube to play with.
For gutters I used the usual method of sweeping a 2D semicircle along a straight path and then made stop ends from copies of the semi-circle made into 3D surfaces. I am told that surfaces use less computing resources than modelling in solids.Based on project displayed on [works 8 - not yet on display] page.... 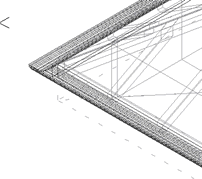
how to create a gutter continuous around a corner - so obvious it took me months to work it out! just use 'polyline sweep solid' to sweep a 2D-made-3D profile around a 3D line at eaves height - do not draw a line across the top of the gutter profile or you will generate a solid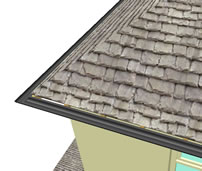
similar view but rendered (still trying to find a good local slate roof- texture - this one is about
150 years too old!) - note also I forgot to oversail the roof covering into the guttering - tsk, tsk!
- Trees,
people and other objects in the animation - A tip picked up from
Andreas Buttner's site
makes use of the ability of Allplan 16.1 to assign textures to 3D elements
directly although it is possible to do this in earlier versions also
at the expense of tying up one of the available colours.
Essentially the technique is to create a rectangular surface in the 3D modeller. Rotate it upright and then right click on one edge of the surface in the isometric view window. There is an option on the shortcut menu to 'Assign Custom Surfaces to 3D/Archit. Elements'. Select this and then click in the empty dialogue box that appears... which then brings up the 'Custom Surface' dialogue. Click on 'Texture' and choose one of the standard symbols offered with a black background - Andreas uses 'season_tree_1.tif' in his example I think. When back in the previous dialogue click on 'Details' which allows you to set 'Transparency' and unset 'Metric' and 'Repeat'. Save the settings if you wish and then Click the green tick button to exit the dialogue and... you will now see no difference... until you key F4 or right click and 'animate entire model'.Based on project displayed on works 7 page.... 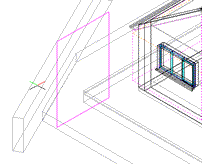
The tree and 3D surface as viewed in isometric window in Allplan - the tree does not appear until animated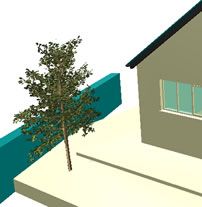
the same view animated
Certainly more realistic than most 3D animated trees I have seen - the technique can be used with people, cars etc. as well. I saved it as a symbol which seems to work fine. I could not get the image to translate to Cinema 4Dxl v6.3 however - there may be a way to do it and I have just not found it yet.
Update Feb 2002 - Maxon have released a brilliant collection of trees and plants complete with a plug-in for Cinema 4D that will change the foliage through the seasons! (You can do this in Allplan too actually but it takes a bit of setting up and will only work with the above method for making trees). It is called Maxon Exteriors - see www.maxon.net
Home
¦ Park
Issues ¦ Services ¦ Local
Links ¦ Technical Stuff
Beginers Guide to CAD ¦ How
CAD Works ¦ National Park Planners
Employing an Architect ¦ Work
Example 1
¦
Work
Example 2
Allplan FT Users Page
¦
Allplan FT Top Tips
Computers in the Office ¦ Computer
Links ¦ Preferred Computer Component
Suppliers
| disclaimer - please read! |
Site © WSA 2015 |
