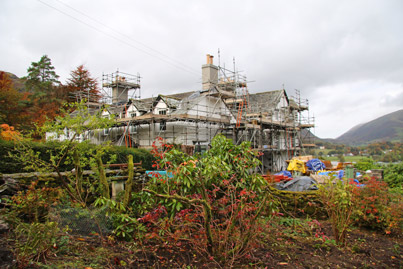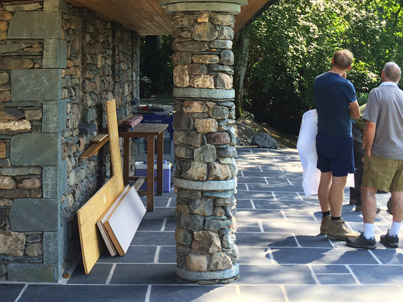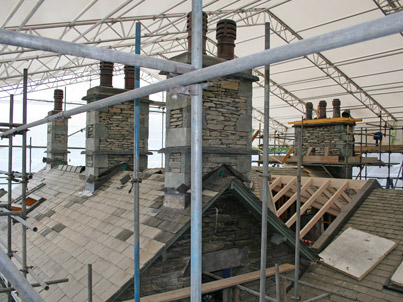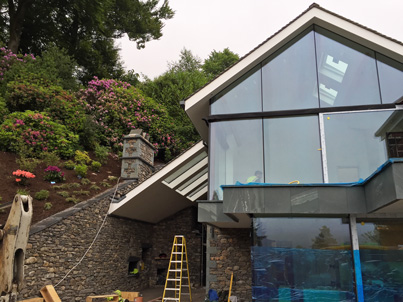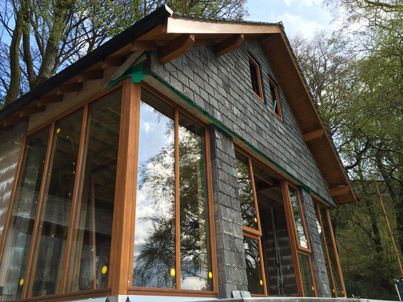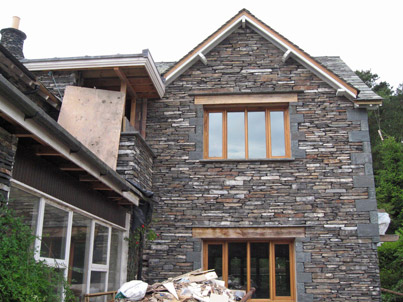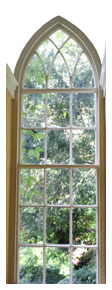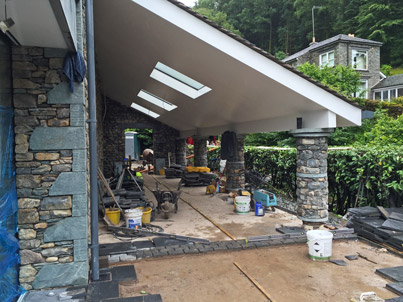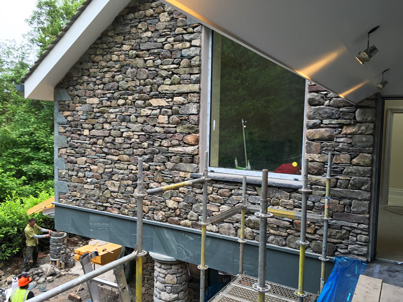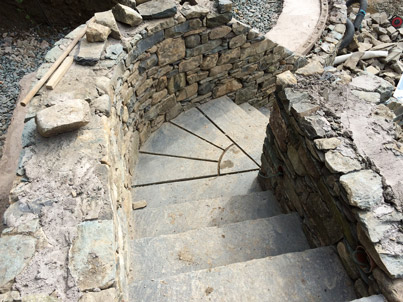Work in Progress
The nature of working within the National Park is that most projects are alterations or extensions to existing
Always interesting to see what is happening on site. Below are some general images taken during site visits
Types of Work

Some Typical Sites
Practice Profile

Here I am, William Sutherland, a Chartered Architect living and practicing in Ambleside as WS Architecture Ltd.
A short biography: born in Inverness, a graduate of Edinburgh University, I began my professional career in the Ambleside office of local Architects Gill, Dockray, Rhodes and Moore.
Some years later I joined my friend and ex-colleague at GDR&M, Ian Robinson RIBA in his own Practice at Clappersgate just outside the village. A kind and generous man and a talented Architect Ian died tragically young which prompted me to start my own Practice, which continues very successfully to this day, over three decades later.
Most of my work is within the central area of the Lake District National Park. Altering existing or creating new, houses, cottages and conversions, often featuring local materials and traditional skills. Recent projects increasingly feature the latest glazing technology married to local stone and I maintain a strong interest in the history, sourcing and continuing use of local materials.
A feature of my work is the use of technology to help clients visualise designs, which encourages their creative involvement. It also has major benefits in the detail design and documentation stages of a project.
Other interests: Apart from fell walking my other interest is playing drums in bands - something I have done all my life and you may still see me behind an array of (these days electronic) drums at venues around the area.
William Sutherland
WS Architecture Ltd
Ambleside
The office
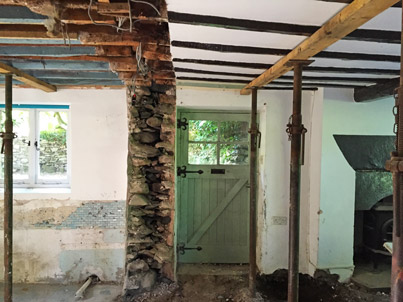
Routine in cottage alterations but seldom seen by most people is what's inside a Lake District rubble stone wall

Architect
I tend to work mostly on my own, bringing in or suggesting as needed a team member from my network of trusted local consultants and contractors, tailored for each project.
Clients
My client base extends far beyond the Lake District as this area of outstanding natural beauty attracts clients from all over the World. It is one of the pleasures of my job to meet people who are looking to create, alter or buy property here.
Clients living or working abroad or having their main residence elsewhere in the UK regularly ask me to organise work on their behalf and it is quite normal to be dealing largely via email and the internet. I am a frequent key holder and point of contact for many clients with property locally when they are looking for recommendations or other local services.
Works
Most of my projects are within 10 miles of Ambleside.
Generally in and around Ambleside, Grasmere, Coniston, Hawkshead, Troutbeck and Windermere but I occasionally work further afield. Mostly alterations and extensions to residential properties such as cottages, barn conversions, Listed Buildings but also one-off houses and rural housing for local people by local landowners.
No project is too small - as well as the larger projects illustrated around the website I have designed porches, outbuildings, garages, garden rooms, gyms, log buildings, chimneys, kitchen and bathroom extensions, swimming pools, follies, boat houses, jetties, bars, chapels, balconies...
Alternative energy installations are routine now but having been involved in such schemes since the early days I can usually advise on what might work in a particular building or point you to a good specialist.
Many properties in the area are still on private drainage and/or private water supply (I have seen a farmhouse sink with 5 taps for cold water from different sources) and this is something I routinely deal with and can recommend a specialist consultant.
Equipment
My clients know of my fondness for the latest gadgets but it is all to the purpose of streamlining and improving the design and construction process.
I still receive a lot of hand drawn sketches as well as many old and historic plans and so have developed scanning techniques over many years for bringing these into computer readable format as accurately as possible.
The device on the left for example is a recent investment - the latest hand-held 3D laser measure from Leica which is proving very useful for checking reality on site against the building model once work starts on alterations jobs.
Clients quite regularly call in to the office for a real-time modelling session on the large screens which I find a very efficient way of refining designs.
Although drawings are often distributed in Acrobat pdf format I still like to have the facility to send out paper drawings and to give builders 'proper' drawings at construction stage and to this end I have an A0 Canon inkjet plotter. I can provide builders with waterproof drawings which are virtually indestructible on site.
CAD workstations for some years now have been custom built for me by Workstation Specialists in Derby - about my only use for a PC these days is 3D cad and model rendering as all admin is done on Mac Pro, Macbook Pros or iOS devices. Increasingly admin is carried out online.
Apart from networked storage and physical backup I have online automatic backup systems for critical files. Fibre to the cabinet (FTTC) recently arrived in Ambleside which has greatly improved internet access speeds. I have a business class internet connection via specialist ISP in London who also provide my web hosting and email servers outwith Apple email.
Site Map
Software
My main design software is Autodesk Revit, with Lumion for rendering models for presentation visuals and for 'walking' clients around the virtual building in real time. I have full subscription licences for all the usual software found in the industry today - Autodesk Autocad, Trimble Sketchup Pro, Adobe Creative Cloud (Photoshop, Illustrator, Indesign etc.), Microsoft Office 365
Working on a typical project

My usual work environment but adjusted here for an imminent client meeting (pre-pandemic) as the left monitor with the building walk-through is set slightly back on the desk top.
From the model to rendered output
The Autodesk Revit building model produces the drawings semi-automatically and also updates them in real time. For client presentations I link the model into real-time rendering software (i.e. using a computer screen and 'spacemouse' to wander around inside the virtual building)
Despite all the technology employed routinely I like my drawings to still look like drawings.
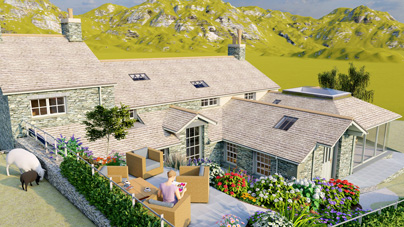
Design work in progress - proposals for a house extension above in Little Langdale - rendered computer model

William Sutherland rias riba
Chartered Architect
Director
Cluan, Rydal Road, Ambleside LA22 9BA
Tel: 015392 51006
Please Note my new
telephone number:
015392 51006
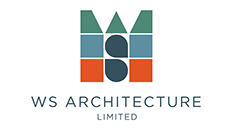
Although Cookies are currently not set by this web site visitors are deemed to accept them
