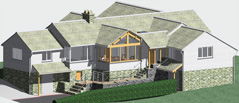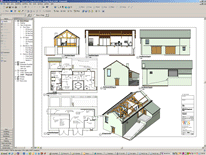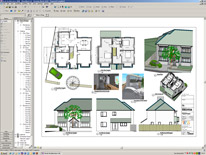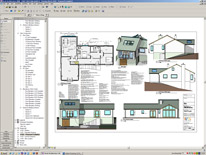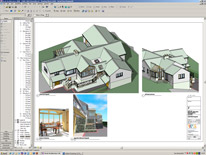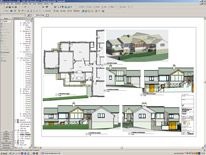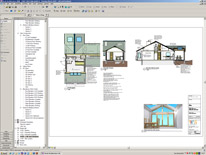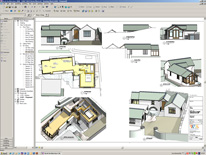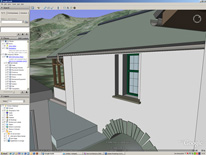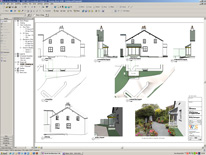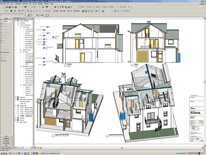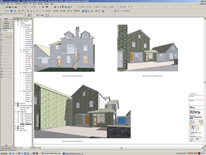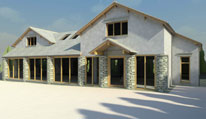| William
Sutherland Architect |
Office
Address Cluan
Rydal Road
Ambleside
LA22 9BA
015394 34489
For
location plan
see Local Links
Revit Architecture |
||
| Revit bits and pieces | Mar
2013 update |
the rate of acquisition of Revit information makes it more of a scribbling pad - much of it now superseded and the pages badly need updating to include more recent work.
There is so much information online about Revit, blogs and tutorials that the tips pages below are well out of date but I still find them useful occasionally and so have left them up.
Below - some of my first projects modelled in Revit 6 years ago...
[Overall site since March 2001]
Top of page
|
Site © WSA 2015 |
