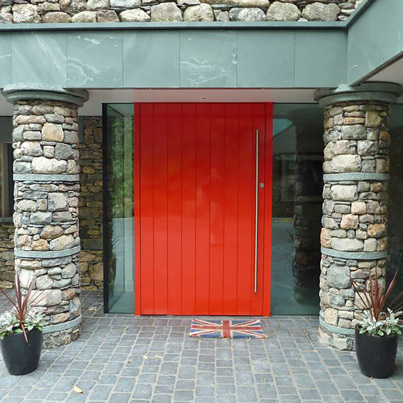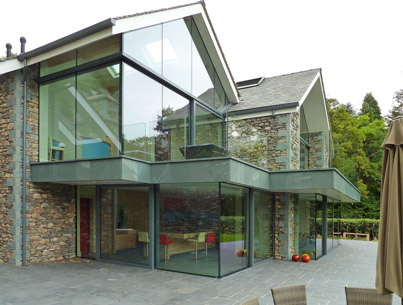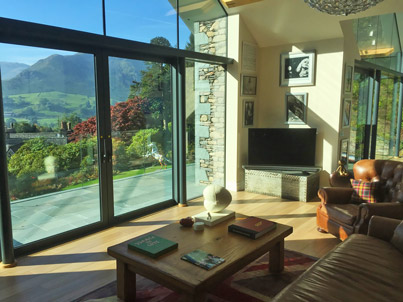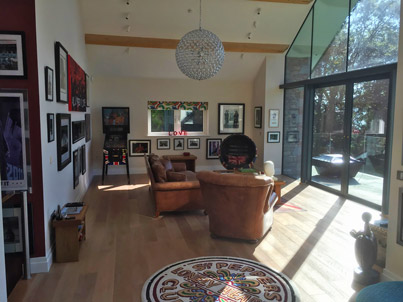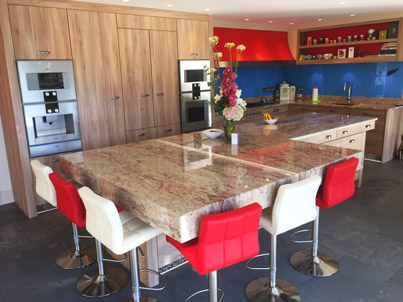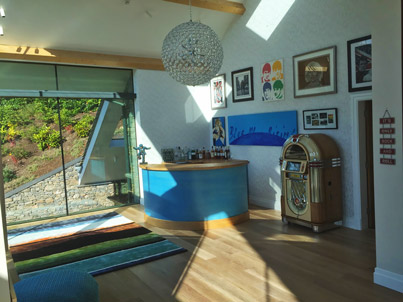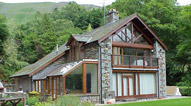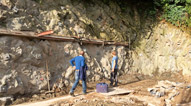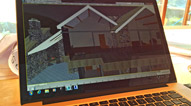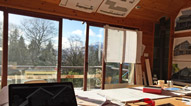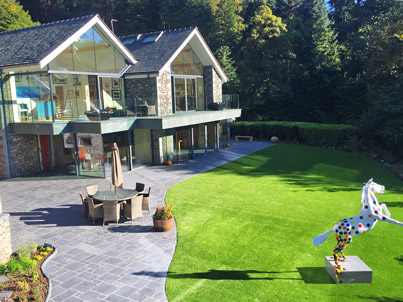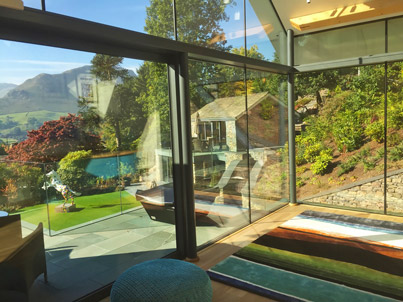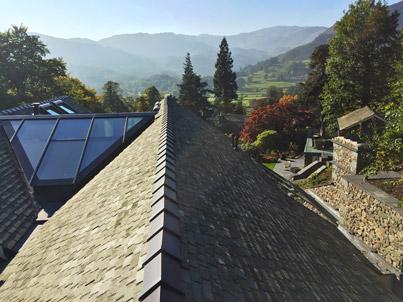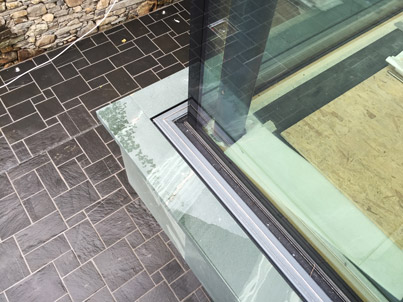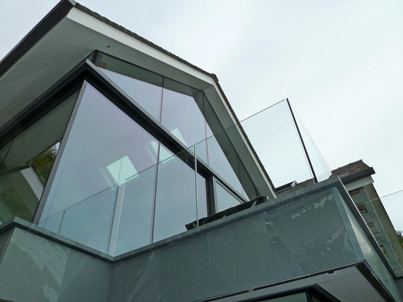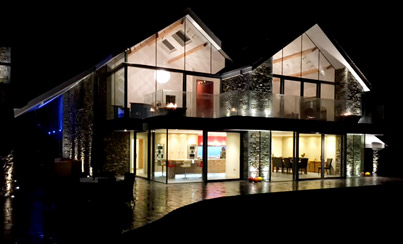Home at Grasmere
Early pictures of the finished project. Also see feature article in Cumbria Life magazine for January 2016.
Home remodelling project in Grasmere for an international businessman client featuring local materials and craft skills
From... To

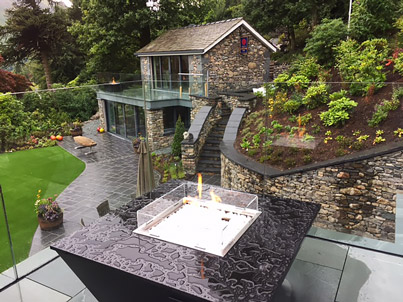
View from the main house balcony with fire table
(image © Paul Dixon Ltd)
People
Client
Kevin Roberts►
Builder
Paul Dixon Ltd►
Design
Architect:
WS Architecture Ltd
W Sutherland
Engineer:
Grasmere Structural Engineers Ltd
QS:
Client side
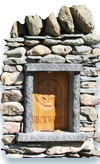
Images > Sample & Hold during Construction
Although you cannot see it there are actually 2 existing houses - one inside the other! In 1991 this shell was built around an earlier timber frame bungalow
Excavation revealed the interesting geology of this side of the Grasmere valley - lumps of lava (now cobbles) with a surrounding layer of soft ash - the cobbles were pinned back
Incredibly useful being able to take the entire building model to site while discussing details around the site office table and virtually walk round the building
The site office ran out of wall space to pin up drawings and so the ceiling was brought in to use - to good effect
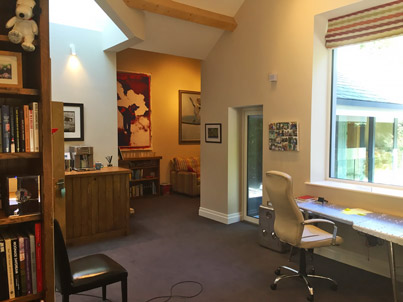
Excellent plastering and decorating along with good colours enhances the effect of daylight from the hidden lantern
Site Map
|
Planning Maze
|
|
Trade Gadgets
CDM2015
|
|


William Sutherland rias riba
Chartered Architect
Director
Cluan, Rydal Road, Ambleside LA22 9BA
Tel: 015394 34489
