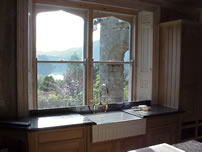| William
Sutherland Architect |
|||
|
|
|||
Click
Here
to Return to
News & Views Current Page
Office
Address Cluan
Rydal Road
Ambleside
LA22 9BA
015394 34489
Fax 33413
For
location plan
see Local Links
![]()
|
|
|
|
Sat 28.12.02 |
The annual journey to my parents in Inverness in the North of Scotland for the New Year celebrations means that there will be no updates until January 6th.
|
Fri 20.12.02 |
You don't have to be 'flash' with Flash :-)
|
Fri 20.12.02 |
I think we can expect to see more Nemetschek products launched in the UK in 2003 - 'MyOffice' has been mentioned. I am also intrigued by the introduction of an API in Allplan 17 - presumably to allow 3rd party software development?
|
Tue 17.12.02 |
Last year the undoubted winner was Nemetschek Italia with a very stylish front page (from where I 'borrowed' the 'snow' script credited originally to Altan )
Already this year:
Nemetschek Fides & Ptnrs in Switzerland have a cool Flash animation...
Nemetschek.cz have clever background snow...
... anyone else entering into the spirit?...
and if you want to get into holiday mood you could try the 'Santa's Log Dodge' game on the site of training company Symbiosis (where I do my Photoshop and Dreamweaver training) - complete with high scores and possible prizes! :-)

|
Tue 17.12.02 |
Features from AEC magazine are normally posted to their website within 2 months of publication.
|
Sun 15.12.02 |
Update 17.12.02 - webboard still not available
|
Wed 11.12.02 |
Perhaps a sign that we can expect an expansion into the English language market for more of the integrated range of Nemetschek products.
|
Tue 10.12.02 |
In an online discussion today, the IT Editor of the Architect's Journal referred to MyOffice as a 'great product' - but I've no idea where he might have seen it already.
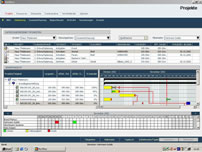
There are some screenshots of the German version on the nemetschek.de website.
Update 11.12.02 - there is more information on the Nemetschek.it site
The concern (for me) with products of this type is will they scale down from big multi-user office installations to still be effective in very small offices.
I guess we will just have to wait and see. :-)
|
Sun 08.12.02 |
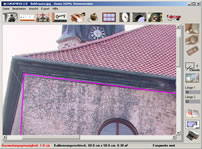 |
Curamess
German Demo screenshot (click for larger version 58Kb) |
As far as I can make out, essentially you align axes on the image and then give a known vertical and horizontal distance - from this other shapes can be indicated on the image and the perspective is automatically assigned to those shapes based on the axes - or you can just draw elements. When exported straight into a waiting Allplan drawing file (or alternatively as dxf/dwg) the software corrects for the perspective and when you look in Allplan you have a corrected elevation, or plan, or whatever image you were working on.
Very clever.
I like it - very cool interface, intuitive to use.
Looking forward to the English version.
:-)
|
Wed 04.12.02 |

It is in German but there is a quick visual tour also for download. The software appears to offer a relatively simple method of using images to create vector files and load them straight into Allplan - although I have not had a chance to experiment with it yet as the installation aborts every time just before completing the install.
It may be a language problem with the Installer - if anyone manages to get it running perhaps they can let me know?
|
Thur 29.11.02 |

I liked v6 and v7, but v8 is brilliant - a 'must have' upgrade.
Everything, from the tutorials to the interface has been made more usable (but there are new features as well) while maintaining the legendary C4D stability.
A programming work of art and a 3D tool that I think now sets the standard.
|
Tue 26.11.02 |
|
Tue 26.11.02 |
The most interesting is the curamess® photogrammetry software.
 |
It
claims to be simple to use. Update 29.11.02 - www.curamess.de This would be most useful if as simple as they say - but whether an English language version will appear remains to be seen. |
|
Tue 26.11.02 |
Allplan
v17... little things -
there seem to be 2 things that UK users complain about - the lack of a
proper Leader Line tool (my favourite) but mostly not being able to have
the outer faces of a cavity wall a different line thickness to the inside
face.
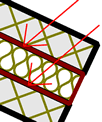 |
Until
today I thought this was possible in v17 but when you look carefully
with 'Thick Line' turned ON
you can see that the thicker lines from the outer walls overprint
the thinner lines set up for the cavity lines.... The cavity lines only display if there is a fill in the layers - if all layers are unfilled then the cavity lines do not appear at all. |
Allplan v17... little things - more information on this problem...?
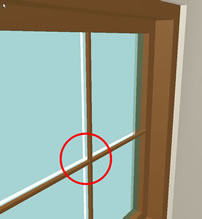 |
Apparently if you select the 'Interior' option from within the Smart Symbol Designer 'Opening direction' options before creating the casement and glazing bars then the problem is not as bad as when the 'Exterior' option is selected... You might then need to switch sides for the sash when placing the window by right-clicking on the correct side (in v17 this has been made more difficult because the window does not appear in the animation view until AFTER confirmation). |
|
Mon 25.11.02 |
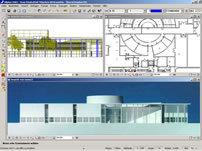
Not absolutely sure about this, but it sounds like in Allplan you will be able to move the view around in the drawing windows like you can with the mouse in the animation window - which would be great. OLE is enabled and the usual 'tweaks' to improving usability that Nemetschek slip in with every release.
More will be revealed I suppose once an English 'What's new... ' is posted but they may not have settled on the final feature list yet.
Revit - Autodesk reckon that Revit 'is the future'.... whatever, I have been running a demo of Revit 4.5 just to see what it is like.
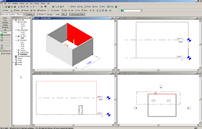
If I was a cynic I could say (probably unkindly) that Revit is designed to impress executives and press reviewers (i.e. people who do not delve too deeply into the product). That said it is a very impressive bit of programming with some excellent usability features. The interface is very quick to pick up and the 'Project browser' idea is very fast and intuitive. Most of the programming effort seems to have gone into this and the parametric 'change engine'. As you get toward the rendering parts of the software (Accurender is included) things are less 'together' but this is only version 4.5 after all.
Best of all (just for me!) among all the excellent usability features, was the wonderful Leader line tool for placing arrowed notes linked to text.
I am sure the programmers at Nemetschek are working day and night to improve the product and they have weighty features such as OLE to work in but... if they ever get a break... perhaps they could have a look at the way Revit implements leader lines with an arrow head.
I've only been asking for 2 years for proper leader lines - in the current climate I guess the cost cannot be justified on such a minor matter - it might be possible to export Allplan drawings into Revit just to annotate them....
... only joking! :-)
More Revit - I had some long discussions with the Autodesk dealer about Revit. He seemed convinced it would do well, but as it is more of an Archicad type product - i.e. strong on 3D and usability but weak in 2D - but much more impressive (to me) than Archicad - they are pushing it as a 'companion' product to Autocad and LT. Their primary sales 'pitch' however is a claim that drawing production time will be greaty reduced using Revit (compared to what I am not sure - ADT maybe?). I really liked Revit, but not enough to buy it at the moment. Autodesk are obviously going to push it hard and - at a guess - the immediate casualty might be Archicad - at least in the PC market - because from what I can see it is very similar but Revit has better usability.
But then again, I am just a humble single user and what do I know? :-)
|
Wed 20.11.02 |

For the full picture see the link from the Nemetschek press release
|
Sun 17.11.02 |
The only annoying thing is that the plants have their German names! Not even their Latin botanical names - which would seem more logical surely, as that will be the same in every language... ?
Alias SketchBook v1.0 - Alias are offering a free download (5.8Mb) of their forthcoming SketchBook software - aimed at Tablet PC users but will work on a regular PC, preferably with a Wacom tablet.
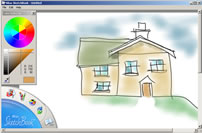
It does not have the functionality of Plandesign v3 - at the moment SketchBook is just a stylish 'etch-a-sketch' type programme but it does have marketing and support and the Alias brand name which means the 'Pro' version promised for 'next year' could do well.
We will have to wait and see.
Nemetschek Service Plus forum - Symptomatic of Nemetschek - a forum available only via the nemetschek.de site if you have a service contract.
Perhaps someone who has access could let us all know if we are missing anything? .. :)
|
Thur 14.11.02 |
Scary... just goes to show how good the interface is.
It impresses in an immediate way which makes it popular at exhibitions however I am not really sure where it sits work-wise - neither arty/sketchy nor straight cad. Anyway, the ease of use is sensational - we can only hope that other cad developers pay some attention (not likely really though, is it?).

Well worth the download for the demo and lots of free tutorials.
Is it not amazing how the specialist cad companies put out huge quantities of free tutorials whereas the traditional cad developers do not?
|
Tue 12.11.02 |
Nemetschek have what appear to be a wide range of solutions in Germany and possibly some other countries but whether any of these would work here is unknown.
Each country will have its own peculiarities (and the UK can be very peculiar! :)
Anyway, after a recommendation from another Allplan user I have adopted an office management solution by Scottish software firm Archsoft - now also distributed by Arup software (Oasys).
|
Wed 06.11.02 |
Update Friday 8.11.02 - Allplan v17 and Cinema 4D v 8 - Export from Allplan to C4D seems to be in version 5 format for C4D - there is now a warning message when saving the file from within C4D.
Just a thought... the way C4D v8 is now set up with the Attribute Manager seems to me the way 3D CAD software like Allplan should be going. Clicking on an Archit. object should provide you with all information including surface textures in a 'modeless' property box in real time - not having to switch back and forth through the dialog boxes. Similarly for drawing files from the list.
|
Tues 05.11.02 |
Apart from this thoughtful gesture it is also nice to deal with a company (Maxon) that;
a) seems to know where it is going and
b) ships its products on time.
Later... after a quick look round C4D v8...
nice - a bit of streamlining of the interface - I like this new Attributes Manager,
some nice extras too - included on the 'Goodies' cd are some additional SLA procedural shader presets by Herbert Fahrnholz of noctua graphics fame. These are superb - the copper, gold and stone are particularly impressive.
Allplan v 17 review - there is a review of Allplan v17 in AEC Magazine which has just arrived. It is OK factually but a bit uninspiring.
Perhaps one day they might ask someone like me - who knows very little about using Autodesk products to do a review of ADT 3 or Autocad - the result might be something similar.
|
Thur 31.10.02 |
We'll see what the mail brings :)
Here is the press release of today from Maxon announcing the official launch.
Allianz-Arena, Munchen - a Nemetschek Press Release drew my attention to this remarkable football stadium which will be home to Bayern Munchen and TSV Munchen 1860 when completed in 2005 (in time for the world cup also I guess). It can change colour - red or blue - depending on which team is playing at home!...
 anyway, Nemetschek subsidiary Acadgraph seem to have done the 3D animations
hence the press release
(in German).
anyway, Nemetschek subsidiary Acadgraph seem to have done the 3D animations
hence the press release
(in German).English language page of virtual animation downloads for the Allianz-Arena.
... and Acadgraph?... well, they produce the Palladio X 3D add-on for well, not sure really - ADT 3.3 it seems to say but I recall it used to be available for Autocad proper. (Nemetschek has quite a mixture of companies within its group.)
|
Sun 27.10.02 |
A neat logo as well! :)
|
Mon 14.10.02 |
18.10.02 - Luca is still refining the site - it does look very good.
Allplan FT v17 - Problems with the Smartfit Module in v17 are continuing. I cannot really work out what is wrong. Creating regions is fine - the difficulties arise when trying to modify an existing region...
|
Sat 12.10.02 |
Allplan FT - after 2 years of using Allplan every working day I have just started to look into the Quantity Take-off module. It looks very clever - and the way finishes link into the model and sections looks really interesting.
|
Tues 08.10.02 |
|
Mon 07.10.02 |
... nemetschek.de back online this afternoon.
|
Sun 06.10.02 |
Curiously the 30 day limit is not mentioned when installed on a machine with an Allplan license.
Project Pilot integrates Allplan and Plandesign projects in a reassuring manner and with the inclusion of the art tools via the 'sketching' tab it looks very promising - although without a basic step-by-step tutorial no-one is going to understand how to make the most of it. Real training would be better but that seems not to be available in the UK (come to that, v3 CDs do not seem to be available yet in the UK)
A shame really as Nemetschek obviously have put a lot of effort into Plandesign - it looks very stylish - more Mac than PC - in fact you can give the interface various 'looks' including an OSx one!
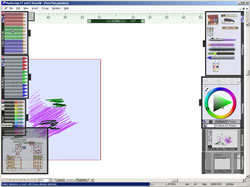
Oh well, run out of time again to explore the software - which is enormous fun by the way, when it's not frustrating! ... For example zooming and panning using the mouse wheel in layouts is great - very fast - but in sketch mode it will not work. Similarly there is now an 'Insert Allplan document' tool which embeds an Allplan drawing file via the listing in Project Explorer - fine - but how do you sort out the scales and the final output on a printed sheet?
The answer is probably in understanding the fundamentals of setting up the project structure, something I have struggled with for nearly 2 years and am still none the wiser - for example what is the difference between a 'plan' and a 'drawing' ? The Help file is a classic Nemetschek one... "the 'Plan' option creates a 'Plan'.... and the 'Drawing' option creates a 'drawing'... "
|
Tues 01.10.02 |
Home
¦ Park
Issues ¦ Services ¦ Local
Links ¦ Technical Section
Allplan
FT Users Page 1
| disclaimer - please read! |
Site © WSA 2015 |
