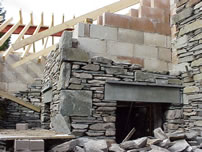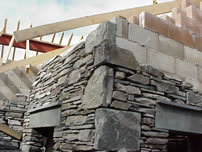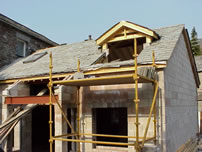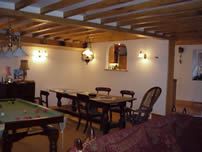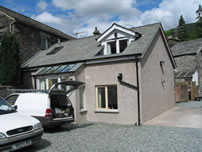| William
Sutherland Architect |
Office
Address Cluan
Rydal Road
Ambleside
LA22 9BA
015394 34489
For
location plan
see Local Links
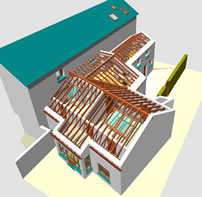
|
Grasmere New house linked to old cottage in Grasmere. |
| The new walls are in cavity blockwork faced in local stone | ||
|
|
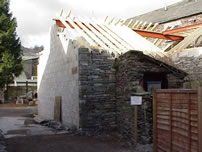 tackling the complex roof junctions! (Joiner:
A Hetherington)
tackling the complex roof junctions! (Joiner:
A Hetherington) |
|
| Walls away from public view will be finished in local roughcast | ||
|
|
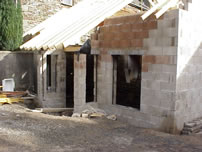 This side will be roughcast finish - a local technique whereby 2 coats
of cement render are finished off with a cement slurry containing
small stones thrown on to the wall with a scoop by hand.
This side will be roughcast finish - a local technique whereby 2 coats
of cement render are finished off with a cement slurry containing
small stones thrown on to the wall with a scoop by hand. |
|
| As with many intricate jobs - several amendments have been made... dormers have been added in 2 places - here is one... | ||
|
|
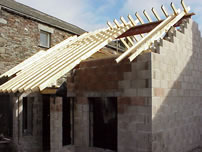 The original design before the dormer was added - the revised design
is definitely an improvement.
The original design before the dormer was added - the revised design
is definitely an improvement. |
|
| Completed apart from some exterior decorating - | ||
|
|
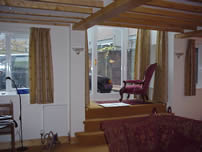 Looking out of the bay window to the lounge - note that floor level is about 2 ft (600 mm) below external ground level |
|
| Exterior views | ||
|
|
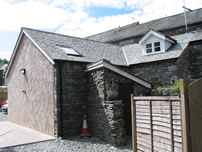 Hardly noticable as a new addition to the village - adding the dormer made all the difference to the usability of upstairs. |
|
- Work
example 01
 Wheelwright's Elterwater
Wheelwright's Elterwater - Work
example 02
 new cottage in Grasmere
new cottage in Grasmere - Work
example 03
 some as-built extensions
some as-built extensions - Work
example 04
 new
house near Coniston
new
house near Coniston - Work
example 05
 residential
centre Grasmere
residential
centre Grasmere - Work
example 06
 loft alterations near Ambleside
loft alterations near Ambleside - Work
example 07
 extension to bungalow in Coniston
extension to bungalow in Coniston - Work
example 08
 extensions
to house near Hawkshead
extensions
to house near Hawkshead - Work
example 09
 extension
and garage to existing barn conversion
extension
and garage to existing barn conversion - Work
example 10
 loft conversion Ambleside
loft conversion Ambleside - Work
example 11
 shop alterations Ambleside
shop alterations Ambleside - Work
example 12
 access improvements to cottage
access improvements to cottage - Work
example 13
 new porch to old cottage
new porch to old cottage - Work
example 14
 renovation of listed building
renovation of listed building - Work
example 15
 barn conversion to 5 houses
barn conversion to 5 houses - Work
example 16
 shop extension Grasmere
shop extension Grasmere - Work
example 17
 house extension Ambleside
house extension Ambleside - Work
example 18
 shops & flats renovation Ambleside
shops & flats renovation Ambleside - Work
example 19
 bay window extension to cottage nr Ambleside
bay window extension to cottage nr Ambleside - Work
example 20
 rural business units - conversion from farm buildings
rural business units - conversion from farm buildings - Work example 21
 extension to house and new garage
extension to house and new garage - Work example 22
 rural house extension
rural house extension
Home
¦ Park
Issues ¦ Services ¦ Local
Links ¦ Technical Section
Allplan
FT Users Page 1
| disclaimer - please read! |
Site © WSA 2015
|
