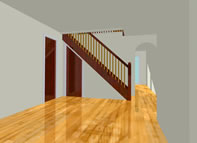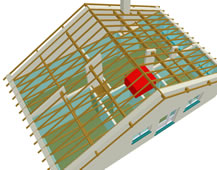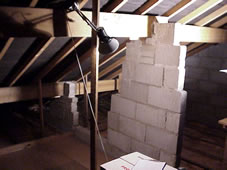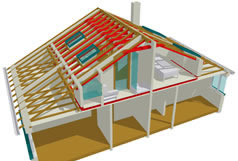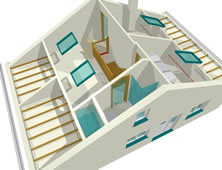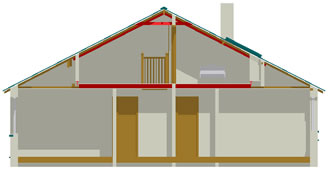| William
Sutherland Architect |
Office
Address Cluan
Rydal Road
Ambleside
LA22 9BA
015394 34489
For
location plan
see Local Links
|
|
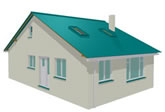 |
Ambleside... Bungalow Loft conversion |
||||||||||||||||||
| Insert stair to access new bedrooms and shower room in converted loft | ||||||||||||||||||||
|
Loft conversions are now much more complex than was once the case - a proper floor structure and consideration of means of escape in case of fire are now mandatory
|
||||||||||||||||||||
- Work
example 01
 Wheelwright's Elterwater
Wheelwright's Elterwater - Work
example 02
 new cottage in Grasmere
new cottage in Grasmere - Work
example 03
 some as-built extensions
some as-built extensions - Work
example 04
 new
house near Coniston
new
house near Coniston - Work
example 05
 residential
centre Grasmere
residential
centre Grasmere - Work
example 06
 loft alterations near Ambleside
loft alterations near Ambleside - Work
example 07
 extension to bungalow in Coniston
extension to bungalow in Coniston - Work
example 08
 extensions
to house near Hawkshead
extensions
to house near Hawkshead - Work
example 09
 extension
and garage to existing barn conversion
extension
and garage to existing barn conversion - Work
example 10
 loft conversion Ambleside
loft conversion Ambleside - Work
example 11
 shop alterations Ambleside
shop alterations Ambleside - Work
example 12
 access improvements to cottage
access improvements to cottage - Work
example 13
 new porch to old cottage
new porch to old cottage - Work
example 14
 renovation of listed building
renovation of listed building - Work
example 15
 barn conversion to 5 houses
barn conversion to 5 houses - Work
example 16
 shop extension Grasmere
shop extension Grasmere - Work
example 17
 house extension Ambleside
house extension Ambleside - Work
example 18
 shops & flats renovation Ambleside
shops & flats renovation Ambleside - Work
example 19
 bay window extension to cottage nr Ambleside
bay window extension to cottage nr Ambleside - Work
example 20
 rural business units - conversion from farm buildings
rural business units - conversion from farm buildings - Work example 21
 extension to house and new garage
extension to house and new garage - Work example 22
 rural house extension
rural house extension
Back to Services Index page
Home
¦ Park
Issues ¦ Services ¦ Local
Links ¦ Technical Section
Allplan FT Users Page 1
| disclaimer - please read! |
Site © WSA 2015
|
