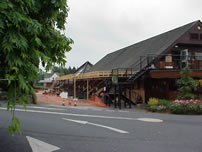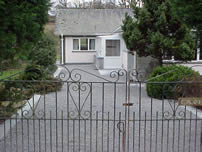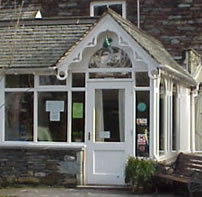| William
Sutherland Architect |
Office
Address Cluan
Rydal Road
Ambleside
LA22 9BA
015394 34489
For
location plan
see Local Links
|
|
Extensions and alterations... typical of much of the work of the practice... |
|||||||
|
in
no particular order - pictures taken during site visits...
|
||||||||
| One of several early 19th Century Gothic revival houses in the area | ||
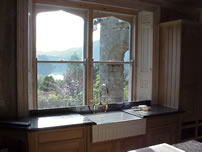 new window openings to (new) kitchen in house overlooking Grasmere. (Right) external view during the works. |
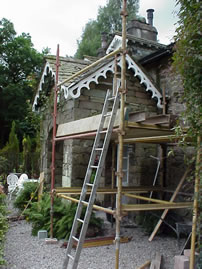 |
|
| One of many recent extensions to Hayes Garden World, Ambleside | ||
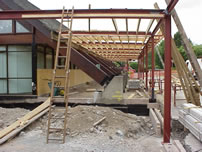 |
Not many flat roof buildings in the lakes!
|
|
| Barn conversion into 2 dwellings at Lowick... | ||
 Quite a nice barn is hidden under all of this... |
(Left) Before. .(Right) After
|
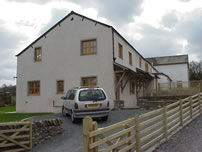 As completed May 2001... |
| Not historic but very neat - Modest porch to a lakeland bungalow | ||
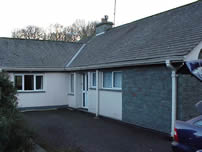 |
(Left) Before. .(Right) After
|
|
| A very complex extension despite it's simple appearance | ||
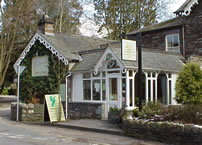 the Dove & Olive Branch bar at the Wordsworth Hotel, Grasmere |
the slate roofs hide a flat roof and giant opening rooflight
|
|
| Replacing an old extension to a house in Ambleside... | ||
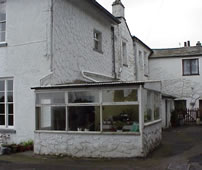 Existing: a rather unfortunate extension to this old house |
(Left) Before. .(Right) After
|
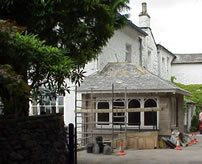 Proposed: hopefully this will be an improvement! |
| Multiple extensions to house in Windermere... | ||
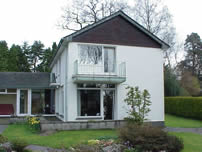 Before: fairly straightforward house of it's period |
(Left) Before. .(Right) After
|
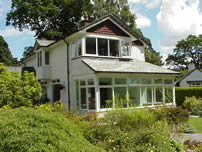 After: Added more internal space and a bit of external 'modelling' |
| Trying out stair designs for a cottage refurbishment in Grasmere... | ||
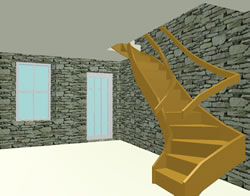 Modelled in Allplan FT during alterations : old loose lime plaster removed, it will all be replastered - sometimes we line the external walls with insulation but it tends to lose some of the 'character' of the property |
(Left) during tryouts for a stair design .(Right) the final stair during decoration
|
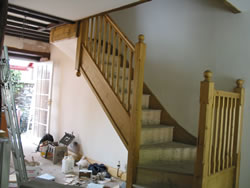 As built :- we tried out a couple of alternative stair designs including a spiral - but spiral stairs are seldom space efficient.. and in cottage layouts space is always tight... |
- Work
example 01
 Wheelwright's Elterwater
Wheelwright's Elterwater - Work
example 02
 new cottage in Grasmere
new cottage in Grasmere - Work
example 03
 some as-built extensions
some as-built extensions - Work
example 04
 new
house near Coniston
new
house near Coniston - Work
example 05
 residential
centre Grasmere
residential
centre Grasmere - Work
example 06
 loft alterations near Ambleside
loft alterations near Ambleside - Work
example 07
 extension to bungalow in Coniston
extension to bungalow in Coniston - Work
example 08
 extensions
to house near Hawkshead
extensions
to house near Hawkshead - Work
example 09
 extension
and garage to existing barn conversion
extension
and garage to existing barn conversion - Work
example 10
 loft conversion Ambleside
loft conversion Ambleside - Work
example 11
 shop alterations Ambleside
shop alterations Ambleside - Work
example 12
 access improvements to cottage
access improvements to cottage - Work
example 13
 new porch to old cottage
new porch to old cottage - Work
example 14
 renovation of listed building
renovation of listed building - Work
example 15
 barn conversion to 5 houses
barn conversion to 5 houses - Work
example 16
 shop extension Grasmere
shop extension Grasmere - Work
example 17
 house extension Ambleside
house extension Ambleside - Work
example 18
 shops & flats renovation Ambleside
shops & flats renovation Ambleside - Work
example 19
 bay window extension to cottage nr Ambleside
bay window extension to cottage nr Ambleside - Work
example 20
 rural business units - conversion from farm buildings
rural business units - conversion from farm buildings - Work example 21
 extension to house and new garage
extension to house and new garage - Work example 22
 rural house extension
rural house extension
Back to Services Index page
Home
¦ Park
Issues ¦ Services ¦ Local
Links ¦ Technical Section
Allplan FT Users Page 1
| disclaimer - please read! |
Site © WSA 2015
|
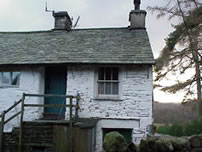
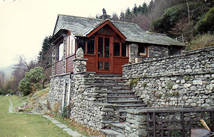
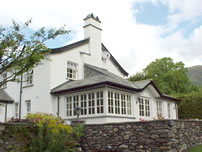 Extension to an old house not far from Grasmere.
Extension to an old house not far from Grasmere.