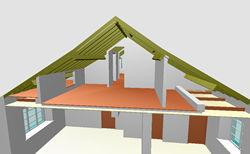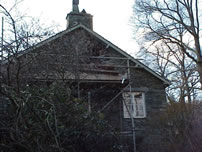| William
Sutherland Architect |
Office
Address Cluan
Rydal Road
Ambleside
LA22 9BA
015394 34489
For
location plan
see Local Links
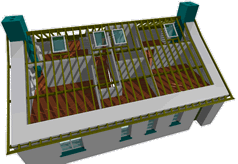
|
|
| Note the 'break' or sag in the existing rafters caused by a lack of ceiling tie - the purlins are also on the slope which does not help... | ||
|
|
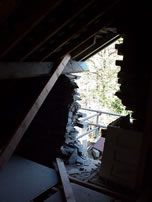 the builders have made a new opening for a window out of the loft - note the poor existing stonework - cut blocks with lots of mortar - the house is not as old as you might think... |
|
| a steep site... | ||
|
|
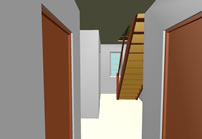 This interior view will not win any prizes for rendering - but the
clients particularly wanted to know if they would be able to see past
the stair thro' the window (it has a view of the river)
This interior view will not win any prizes for rendering - but the
clients particularly wanted to know if they would be able to see past
the stair thro' the window (it has a view of the river) |
|
- Work
example 01
 Wheelwright's Elterwater
Wheelwright's Elterwater - Work
example 02
 new cottage in Grasmere
new cottage in Grasmere - Work
example 03
 some as-built extensions
some as-built extensions - Work
example 04
 new
house near Coniston
new
house near Coniston - Work
example 05
 residential
centre Grasmere
residential
centre Grasmere - Work
example 06
 loft alterations near Ambleside
loft alterations near Ambleside - Work
example 07
 extension to bungalow in Coniston
extension to bungalow in Coniston - Work
example 08
 extensions
to house near Hawkshead
extensions
to house near Hawkshead - Work
example 09
 extension
and garage to existing barn conversion
extension
and garage to existing barn conversion - Work
example 10
 loft conversion Ambleside
loft conversion Ambleside - Work
example 11
 shop alterations Ambleside
shop alterations Ambleside - Work
example 12
 access improvements to cottage
access improvements to cottage - Work
example 13
 new porch to old cottage
new porch to old cottage - Work
example 14
 renovation of listed building
renovation of listed building - Work
example 15
 barn conversion to 5 houses
barn conversion to 5 houses - Work
example 16
 shop extension Grasmere
shop extension Grasmere - Work
example 17
 house extension Ambleside
house extension Ambleside - Work
example 18
 shops & flats renovation Ambleside
shops & flats renovation Ambleside - Work
example 19
 bay window extension to cottage nr Ambleside
bay window extension to cottage nr Ambleside - Work
example 20
 rural business units - conversion from farm buildings
rural business units - conversion from farm buildings - Work example 21
 extension to house and new garage
extension to house and new garage - Work example 22
 rural house extension
rural house extension
Back to Services Index page
Home
¦ Park
Issues ¦ Services ¦ Local
Links ¦ Technical Section
Allplan FT Users Page 1
| disclaimer - please read! |
Site © WSA 2015
|
